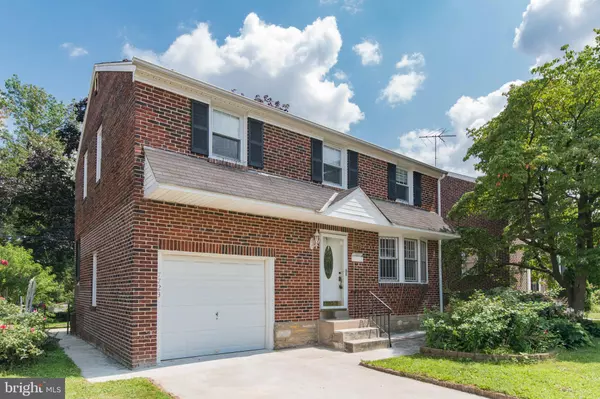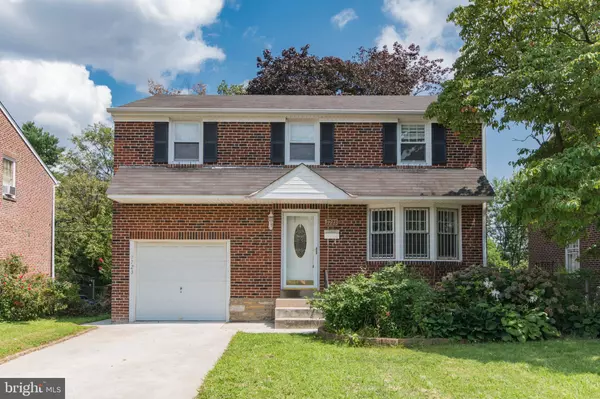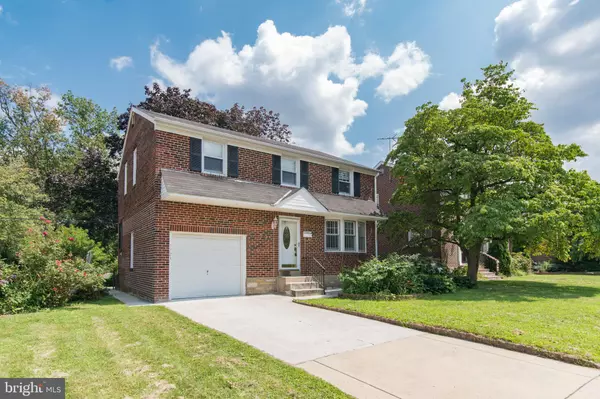For more information regarding the value of a property, please contact us for a free consultation.
7723 ROCKWELL AVE Philadelphia, PA 19111
Want to know what your home might be worth? Contact us for a FREE valuation!

Our team is ready to help you sell your home for the highest possible price ASAP
Key Details
Sold Price $378,990
Property Type Single Family Home
Sub Type Detached
Listing Status Sold
Purchase Type For Sale
Square Footage 1,706 sqft
Price per Sqft $222
Subdivision Fox Chase
MLS Listing ID PAPH2018046
Sold Date 09/21/21
Style Colonial
Bedrooms 4
Full Baths 1
Half Baths 1
HOA Y/N N
Abv Grd Liv Area 1,706
Originating Board BRIGHT
Year Built 1925
Annual Tax Amount $3,452
Tax Year 2021
Lot Size 7,500 Sqft
Acres 0.17
Lot Dimensions 50.00 x 150.00
Property Description
This 4-bedroom, 1.5-bathroom gem in the heart of Fox Chase is calling you home! Come and see what it has to offer . . . large living and dining rooms, an eat-in kitchen. powder room AND a main floor laundry! Exit from the laundry into the fenced rear yard, ideal for entertaining or just spending time with friends and family. Upstairs, this home features 4 large bedrooms, all with ceiling fans and hardwood floors, and a hall bathroom. The basement is finished and would make a great "man cave," theater or playroom for the kids -- the choices are endless.
This beautiful home is located just a short walk from the Fox Chase playground, recreation center and community swimming pool. The SEPTA regional rail line is also a five-minute walk away.
Schedule a time to visit your new home today!
All OFFERS must be submitted by 3:00 pm on Monday 8/16/2021 and will be REVIEWED with Seller at 5:00 pm on Monday 8/16/2021
Location
State PA
County Philadelphia
Area 19111 (19111)
Zoning RSD3
Rooms
Other Rooms Living Room, Dining Room, Kitchen, Family Room, Laundry, Half Bath
Basement Fully Finished
Interior
Interior Features Ceiling Fan(s), Dining Area, Floor Plan - Traditional, Kitchen - Eat-In, Wood Floors
Hot Water Natural Gas
Heating Forced Air
Cooling Central A/C
Flooring Hardwood
Equipment Dishwasher, Range Hood, Refrigerator, Oven/Range - Gas, Washer - Front Loading, Dryer - Front Loading
Fireplace N
Appliance Dishwasher, Range Hood, Refrigerator, Oven/Range - Gas, Washer - Front Loading, Dryer - Front Loading
Heat Source Natural Gas
Laundry Lower Floor
Exterior
Parking Features Garage - Front Entry
Garage Spaces 4.0
Utilities Available Natural Gas Available, Electric Available
Water Access N
View Garden/Lawn, Street
Roof Type Architectural Shingle
Accessibility None
Attached Garage 1
Total Parking Spaces 4
Garage Y
Building
Lot Description Front Yard, Level, Rear Yard, Other
Story 2
Sewer Public Sewer
Water Public
Architectural Style Colonial
Level or Stories 2
Additional Building Above Grade, Below Grade
Structure Type Dry Wall
New Construction N
Schools
Elementary Schools Fox Chase School
Middle Schools Cca Baldi
High Schools George Washington
School District The School District Of Philadelphia
Others
Pets Allowed Y
Senior Community No
Tax ID 631116400
Ownership Fee Simple
SqFt Source Assessor
Acceptable Financing Cash, Conventional, FHA, VA
Horse Property N
Listing Terms Cash, Conventional, FHA, VA
Financing Cash,Conventional,FHA,VA
Special Listing Condition Standard
Pets Allowed No Pet Restrictions
Read Less

Bought with Haiyan Lin • Canaan Realty Investment Group
GET MORE INFORMATION




